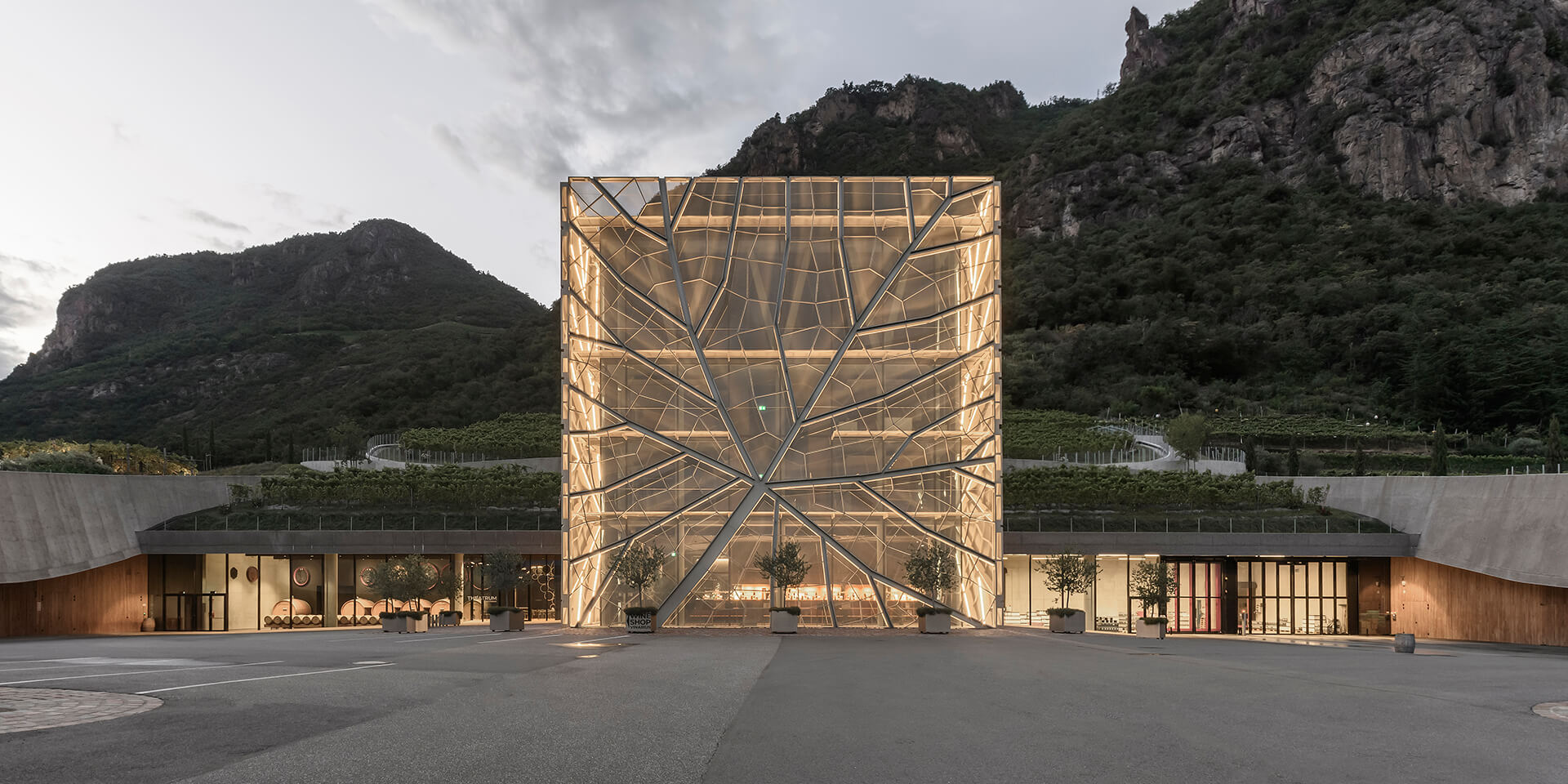
ClimateHouse for wine
The symmetrical building is wrapped in a bronze-colored envelope of perforated sheet aluminum scored with veins in a stylized vine leaf pattern. The architecture, the design is an unequivocal statement of what this place is all about: wine in all its diversity and fascinating facets.
Bolzano-Gries, Via S. Maurizio 36. It is visible from afar: The gleaming cube that rises majestically from the hillside has been the headquarters of Cantina Bolzano since fall 2018.


An impressive structure built to the low-energy and ClimateHouse standards with 20,000 square meters of floor space, the new facility comprises offices and a retail area as well as an ultra-modern production area, which is located mainly underground.

The equipment is state of the art throughout, with every aspect designed to serve the quality of the wines. The building satisfies the requirements of energy efficiency and sustainability and supports production processes that are environmentally friendly and make sparing use of valuable resources.





